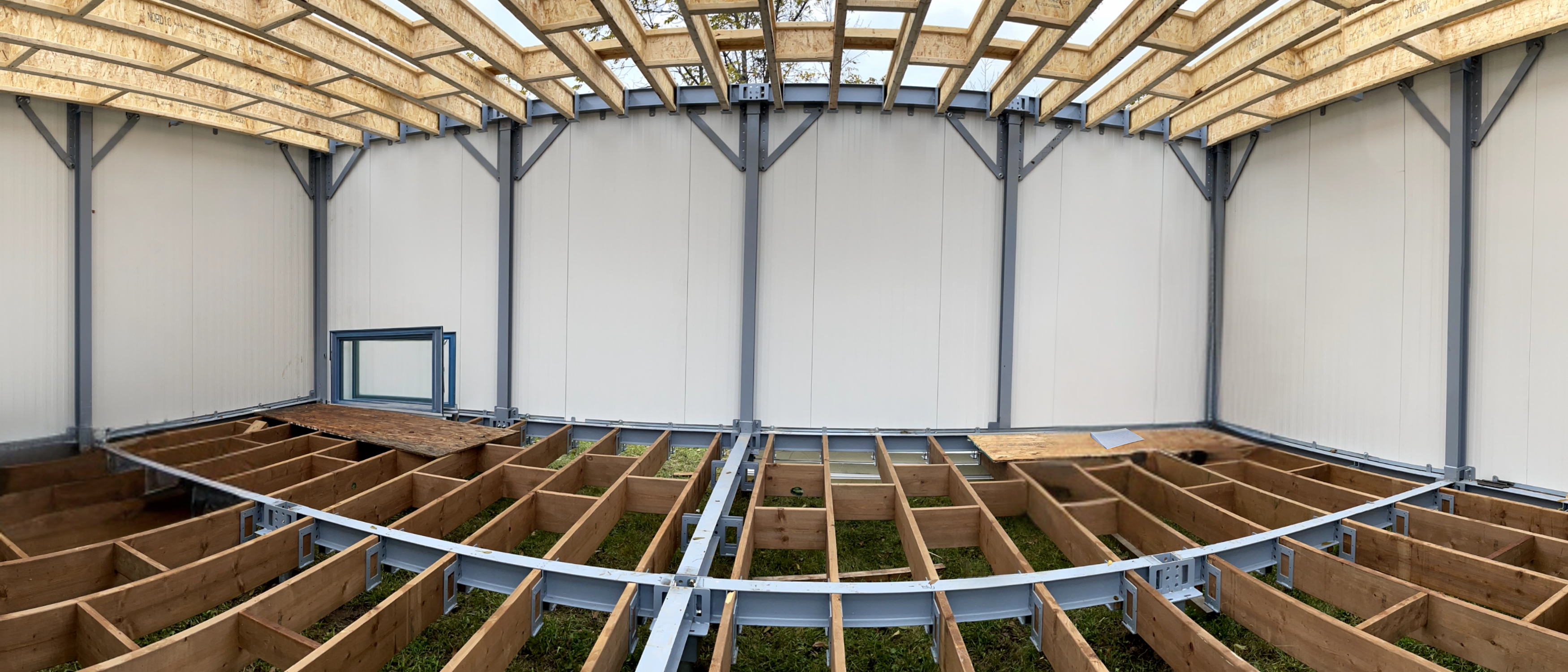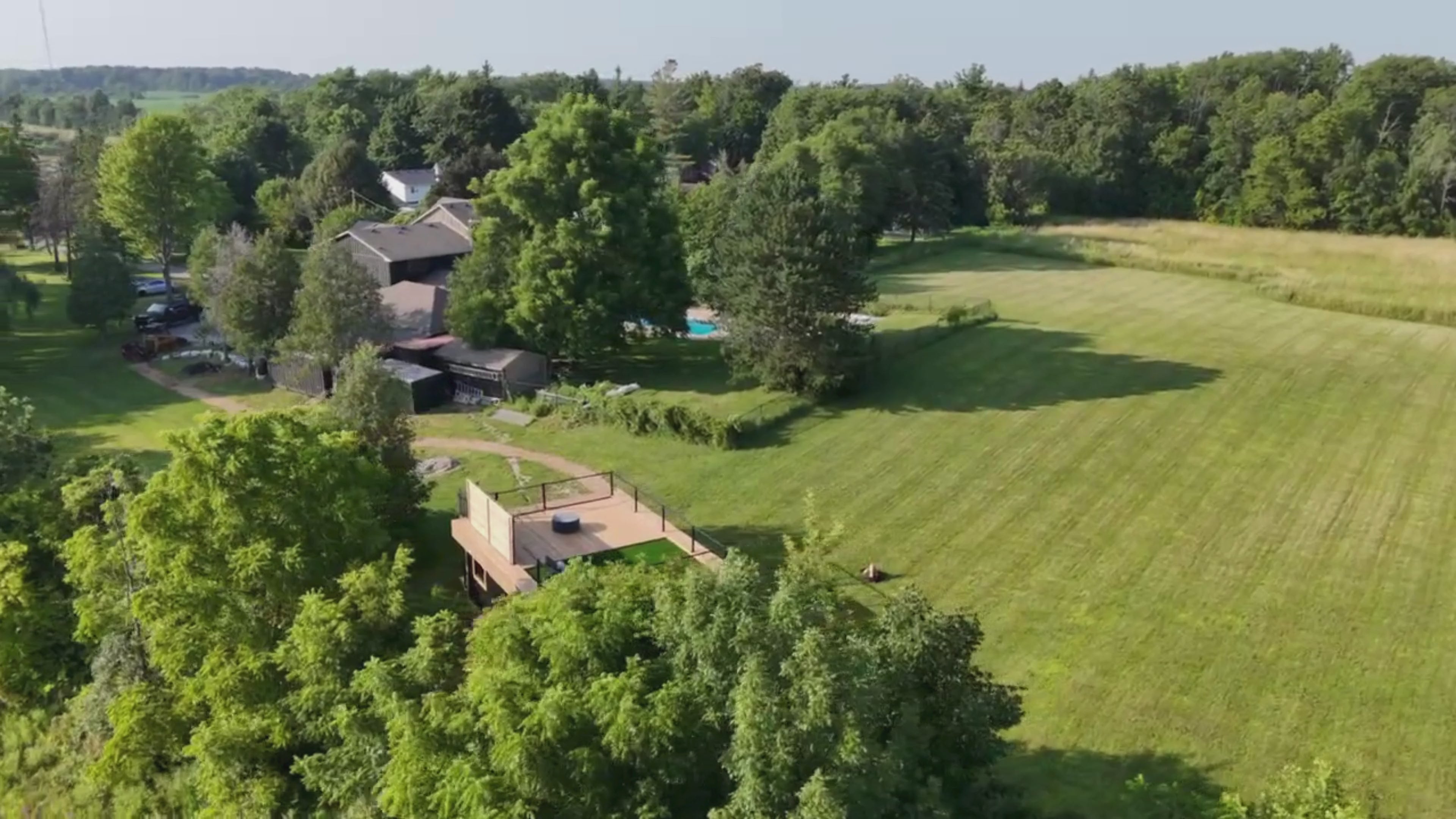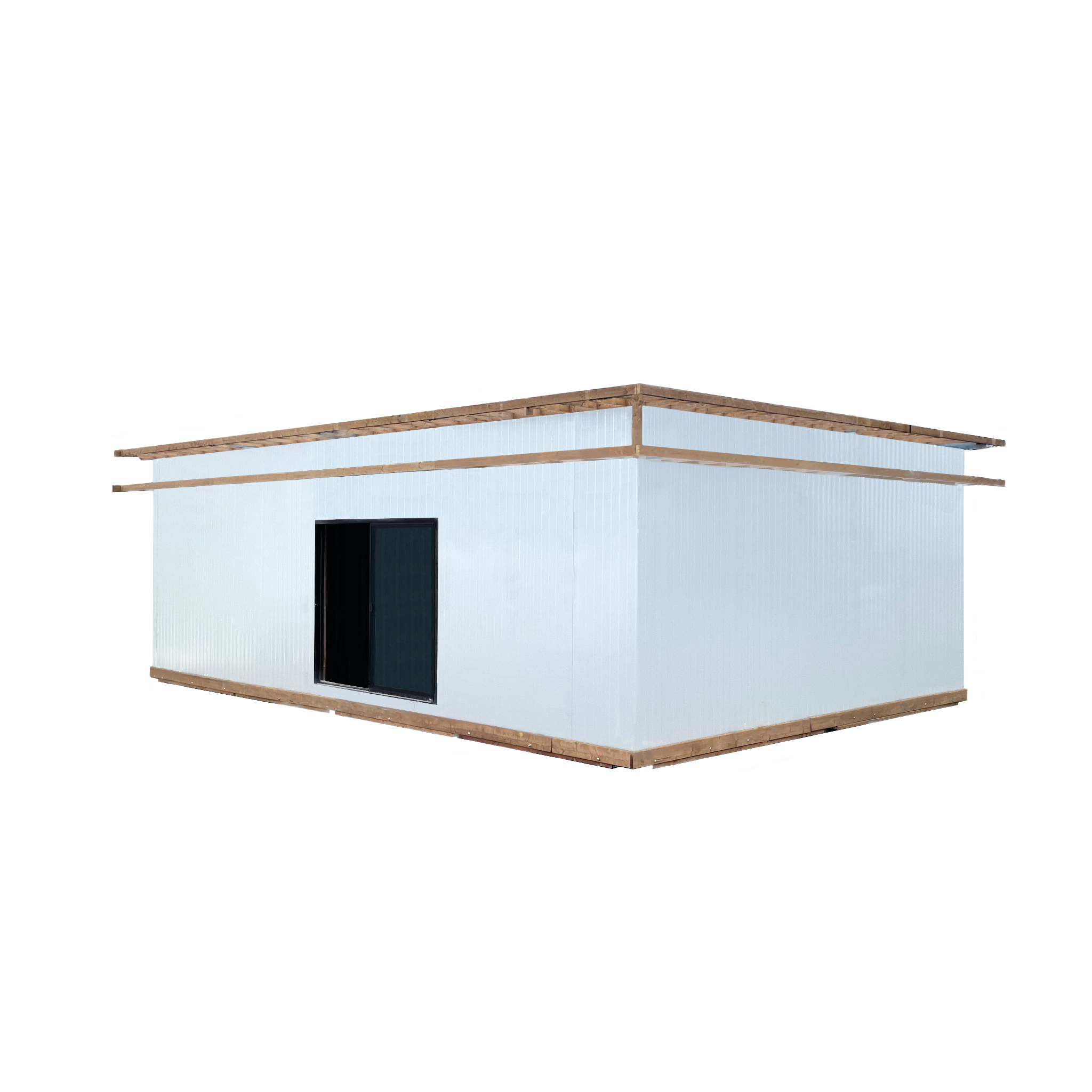
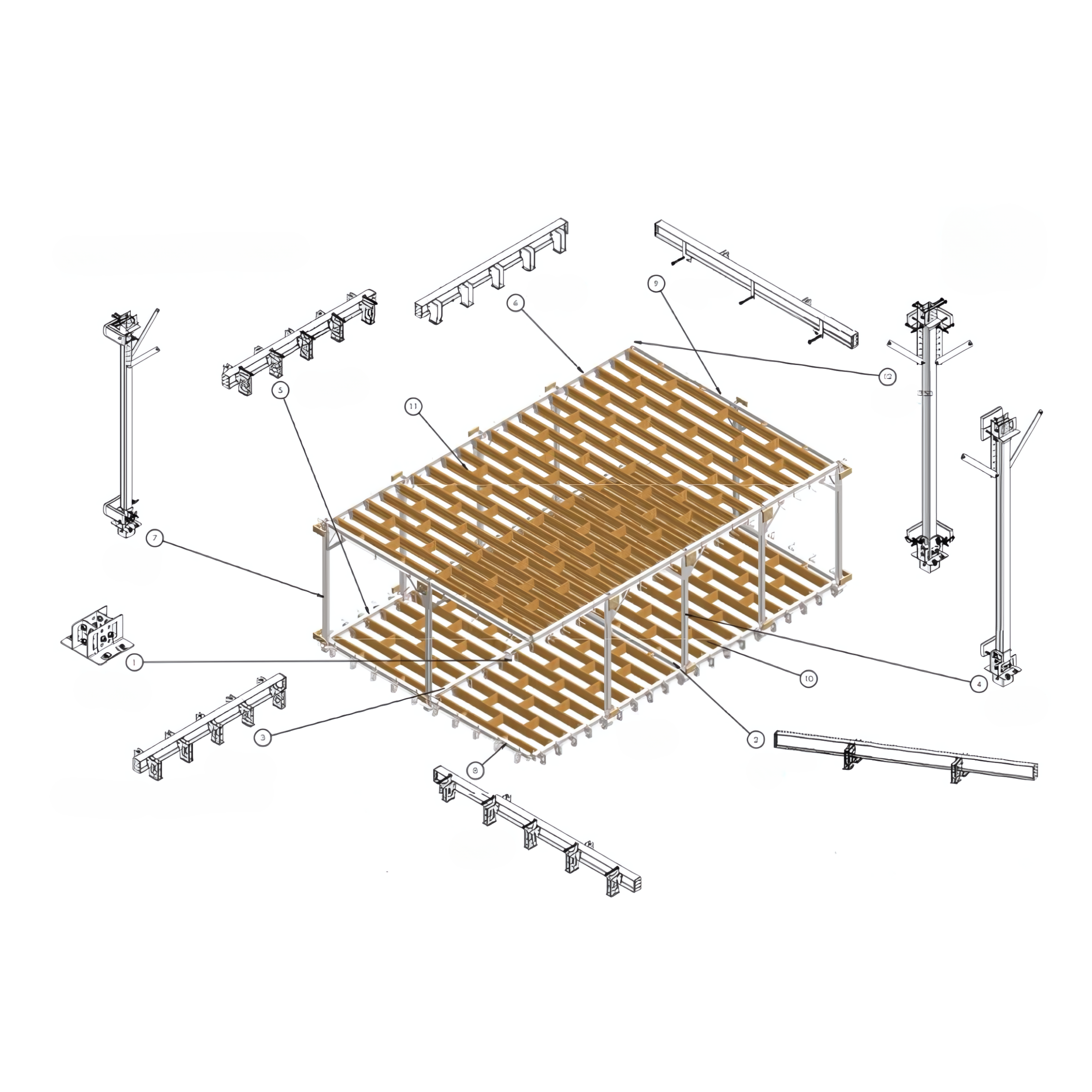
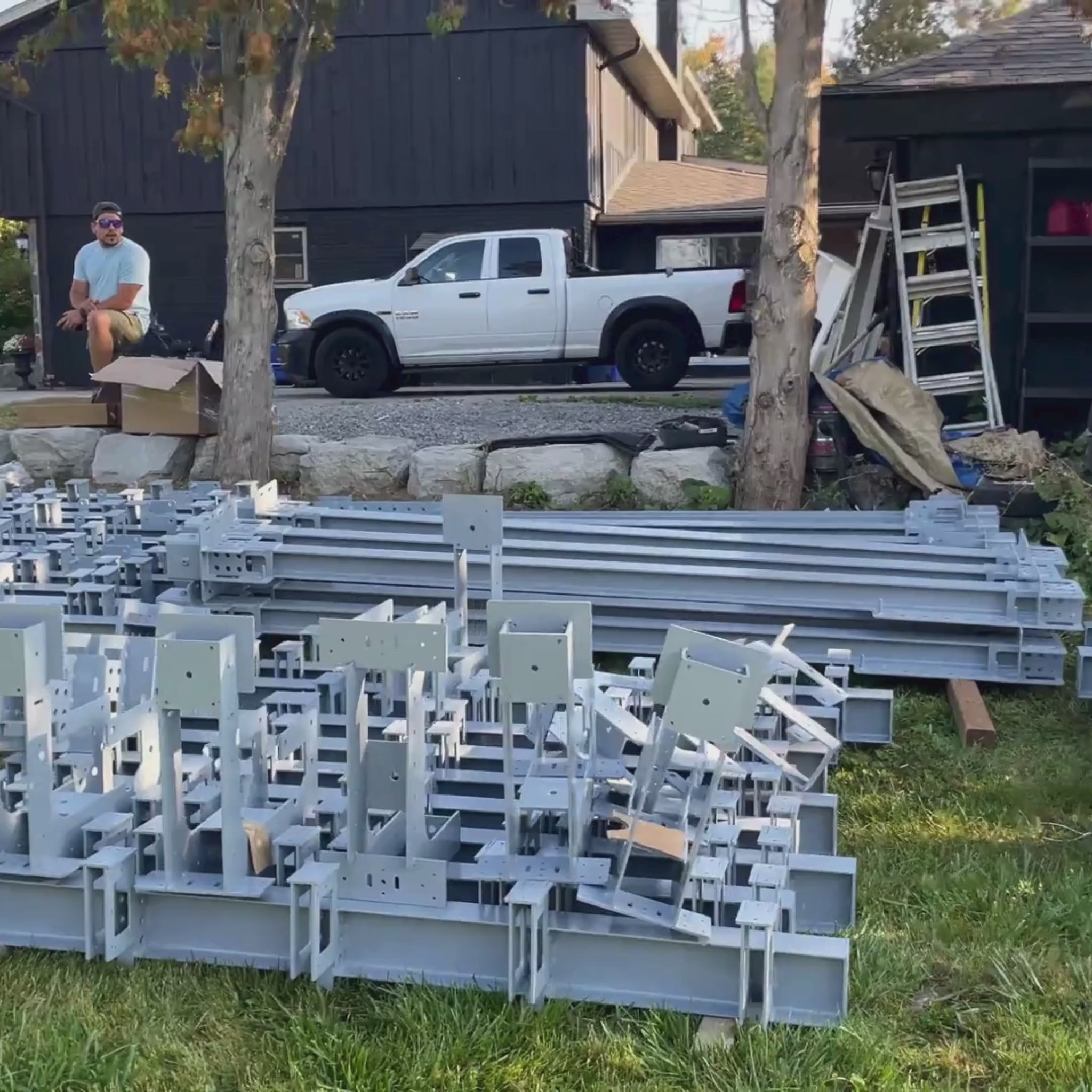
Build it yourself
Buildlite DIY Kit
*Price is approximate based on a 600 sqft unit. Helical Screw Pile Foundation not included.
Experience the freedom and flexibility of constructing your own modular unit with the Buildlite DIY Kit. Delivered directly to your site, our comprehensive package includes all the essential building materials needed to assemble the main shell of your structure.
Perfect for those with building experience or access to professional support, the DIY Kit allows you and your contractor to frame the interior and outfit the rest of your unit according to your unique vision.
Looking to build on a larger scale? Schedule a consultation with our team to explore bulk ordering options.
If you have any questions, you are always welcome to contact us. We'll get back to you as soon as possible, within 24 hours on weekdays.
Shipping Information
Buildlite delivers the DIY Kit to most locations in Ontario. Shipping and delivery costs may vary depending on the location and number of units. Pro-Assembly and Premium packages are available within 50 km of Burlington, Ontario.
FAQ’s
Have questions? Visit our FAQs for quick answers and more information.
Contact Us
Have questions or need more information? Contact us at info@buildlite.ca—we're here to help!
Delivered anywhere with ease
No heavy machinery required—perfect for remote or hard-to-access locations where cranes and large trucks can't reach.
Fast setup
Build your home quickly with designs optimized for fast assembly.
Built to endure
Rely on quality materials like insulated metal panels that offer exceptional thermal performance and structural strength.
Save time & money
Reduce waste and construction costs with precise material delivery.

Build your exterior shell
Assemble the exterior shell of your unit using our comprehensive materials kit, putting you in charge of the building process.
Once the structure is up, you and your contractor can outfit the exterior and interior—designing the floor plan, selecting finishes, and adding appliances and décor.
This package provides the essential materials to construct a weather-tight structure shell only. Labor costs and interior finishing materials and services are not included.
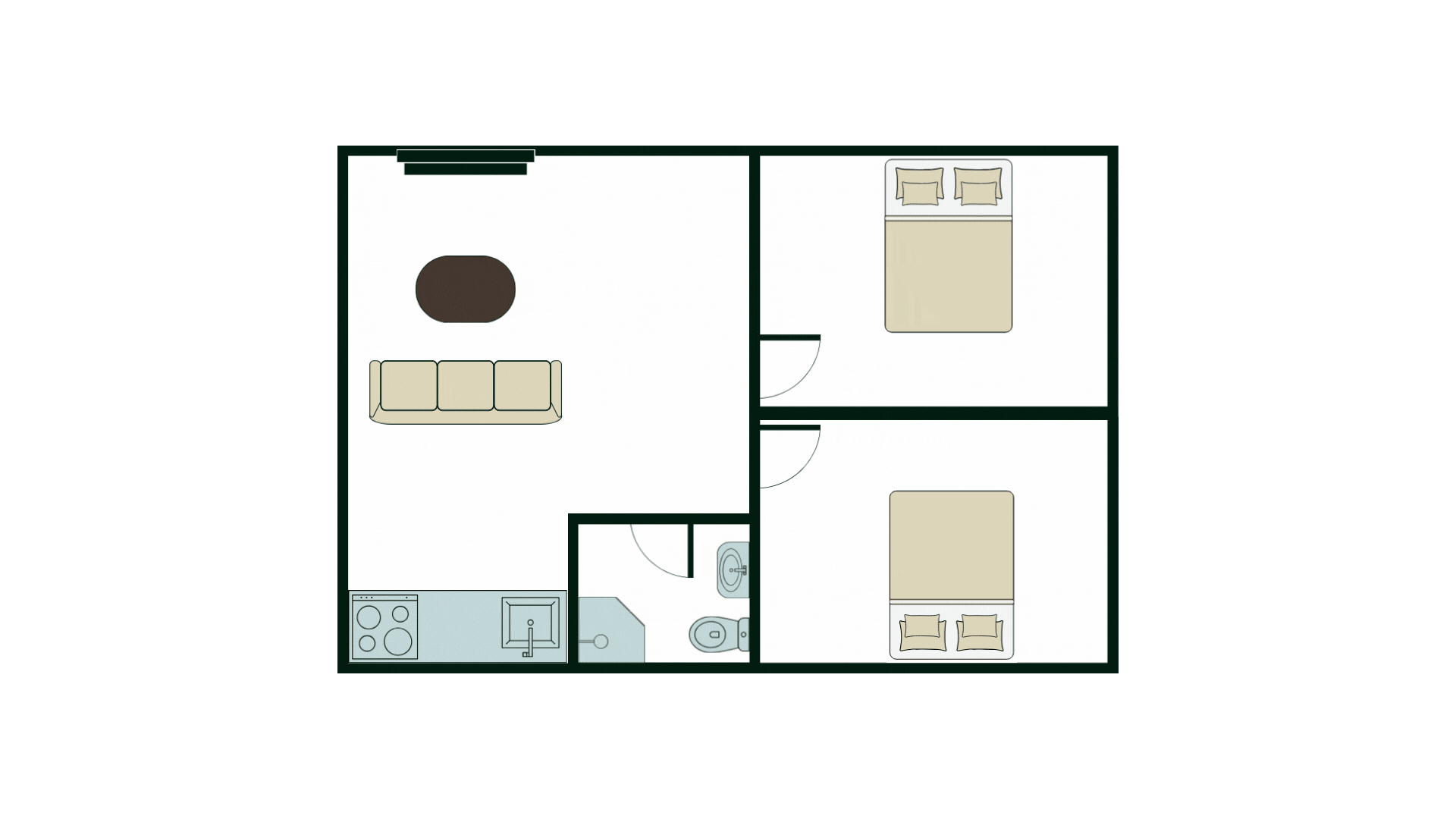
Flexible sizes & floor plans
Customize the size of your modular unit. Choose from our 400, 600, 1000 square foot units, or create a custom size to perfectly match your space requirements. Once your unit is erected, you can complete the interior floor plan yourself or with your contractor.
Take a look inside our DIY Kit
Our comprehensive DIY Kit comes fully equipped with everything you need to assemble the main shell of your modular unit.
Experience exceptional weather-proofing, energy efficiency, and structural integrity with our high-performance Steel Insulated Metal Panels (IMPs). Engineered for superior thermal insulation, these panels help reduce heating and cooling costs.
With walls featuring an R-value of R35 and ceilings and floors boasting an R-value of R50, our insulation maximizes comfort while minimizing energy consumption.
The timber girders and floor joists in the DIY Kit provide a strong, stable foundation for your ADU. Engineered for precision, these joists are sustainably sourced and constructed to resist warping and bending. They support load-bearing walls, ensuring your structure remains level and secure over the years, even in challenging environments.
Crafted with energy-efficient materials, our high-quality windows and doors optimize temperature control and reduce energy costs. Their sleek design floods your space with natural light, enhancing both comfort and style in your ADU.
All the necessary nuts, bolts, and screws come included, providing the hardware needed for secure and seamless assembly. Each component is crafted from corrosion-resistant materials, ensuring they remain durable in all weather conditions and hold your structure together firmly.
The DIY Kit includes detailed, stamped engineered drawings that guide you through the construction process step by step. These blueprints are meticulously designed to ensure precision and compliance with building codes, making the assembly process easier and stress-free.
Buildlite's Helical screw pile foundations are steel anchors screwed into the ground to provide a stable and durable foundation for your modular unit with minimal excavation. They allow for quick installation, immediate load-bearing capacity, and adaptability to various soil types—making them an effective foundation for any terrain.
Not included in base price. Foundation costs vary with unit size; additional materials and charges will apply based on your build.
How it works
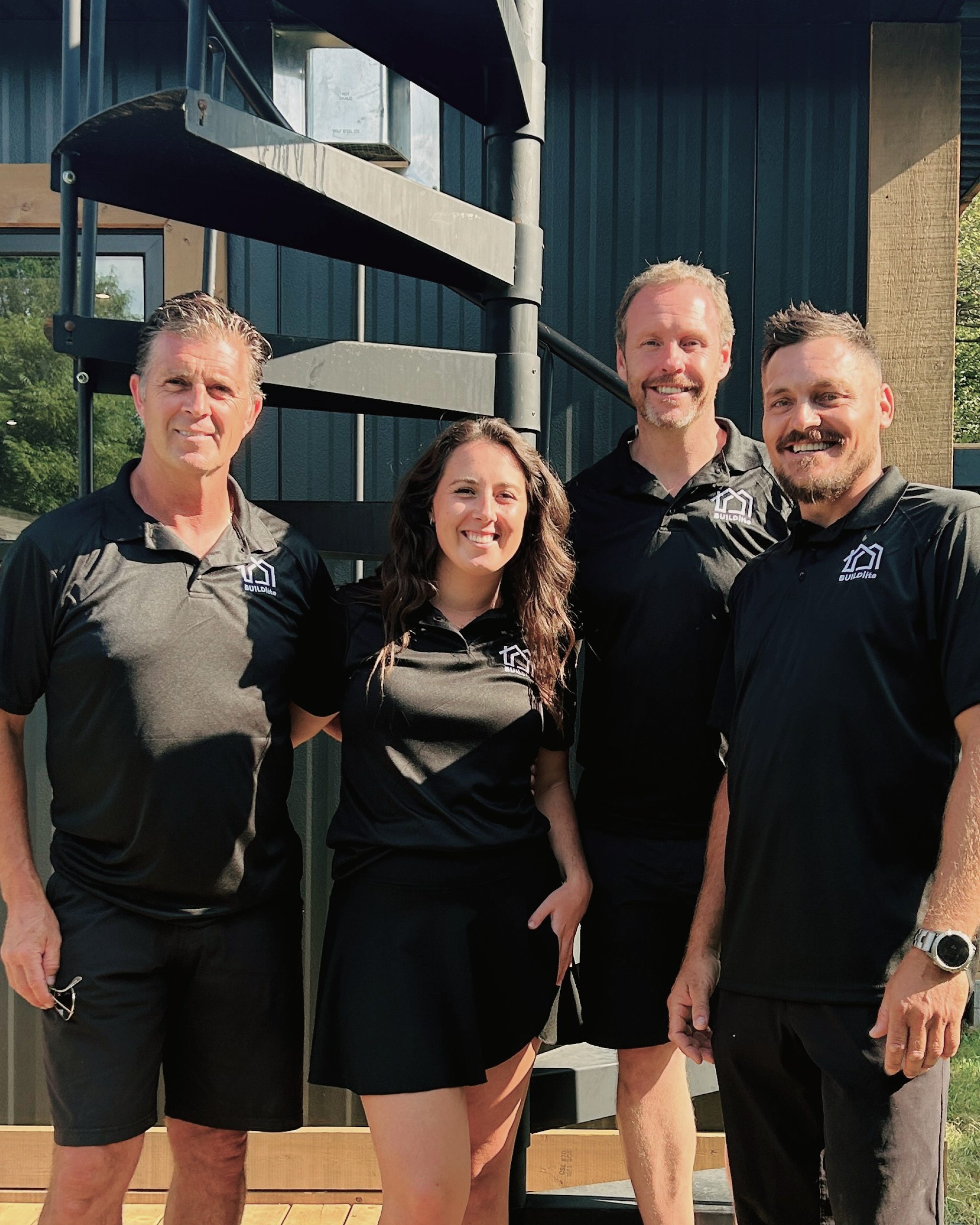
Step 1 (1-2 weeks)
Discovery consultation
Book a personalized consultation where we’ll explore your ideas, confirm building permissions, and help you prepare any necessary documentation for your build.
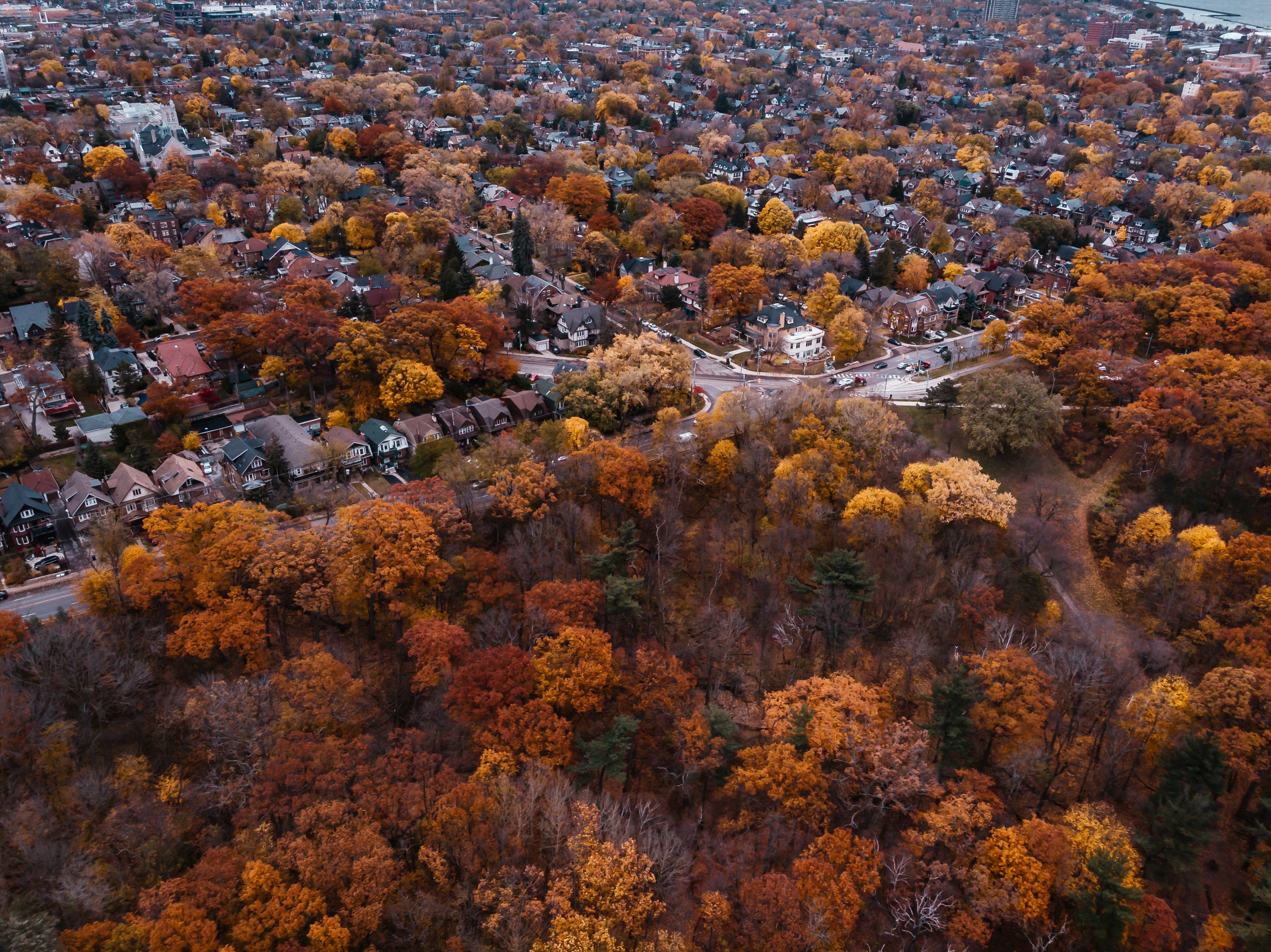
Step 2 (2 weeks)
City approval
We'll work with you to ensure that your modular unit complies with local zoning laws and land use regulations. You may need to obtain a development permit if required by your municipality.

Step 3 (1-2 weeks)
Contract review
We'll finalize your unit's size and review a detailed contract outlining your kit and payment plan.
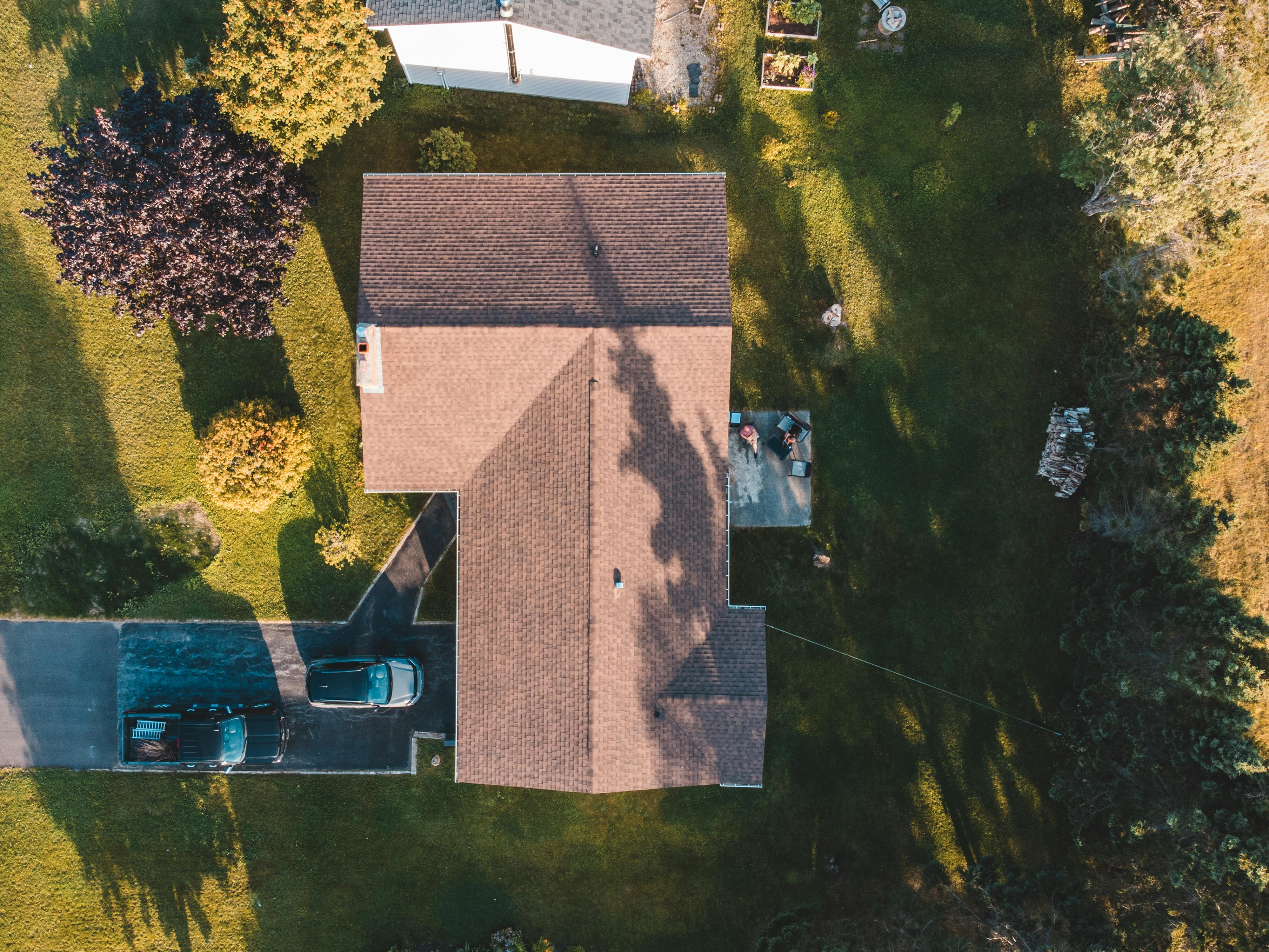
Step 4 (4-6 weeks)
Permit approval
While you are responsible for submitting all documents required by your municipality to obtain your building permit, we're here to support you along the way.
Our team of experts will work with you to ensure you have all the necessary information and documentation to successfully submit your applications for approval.
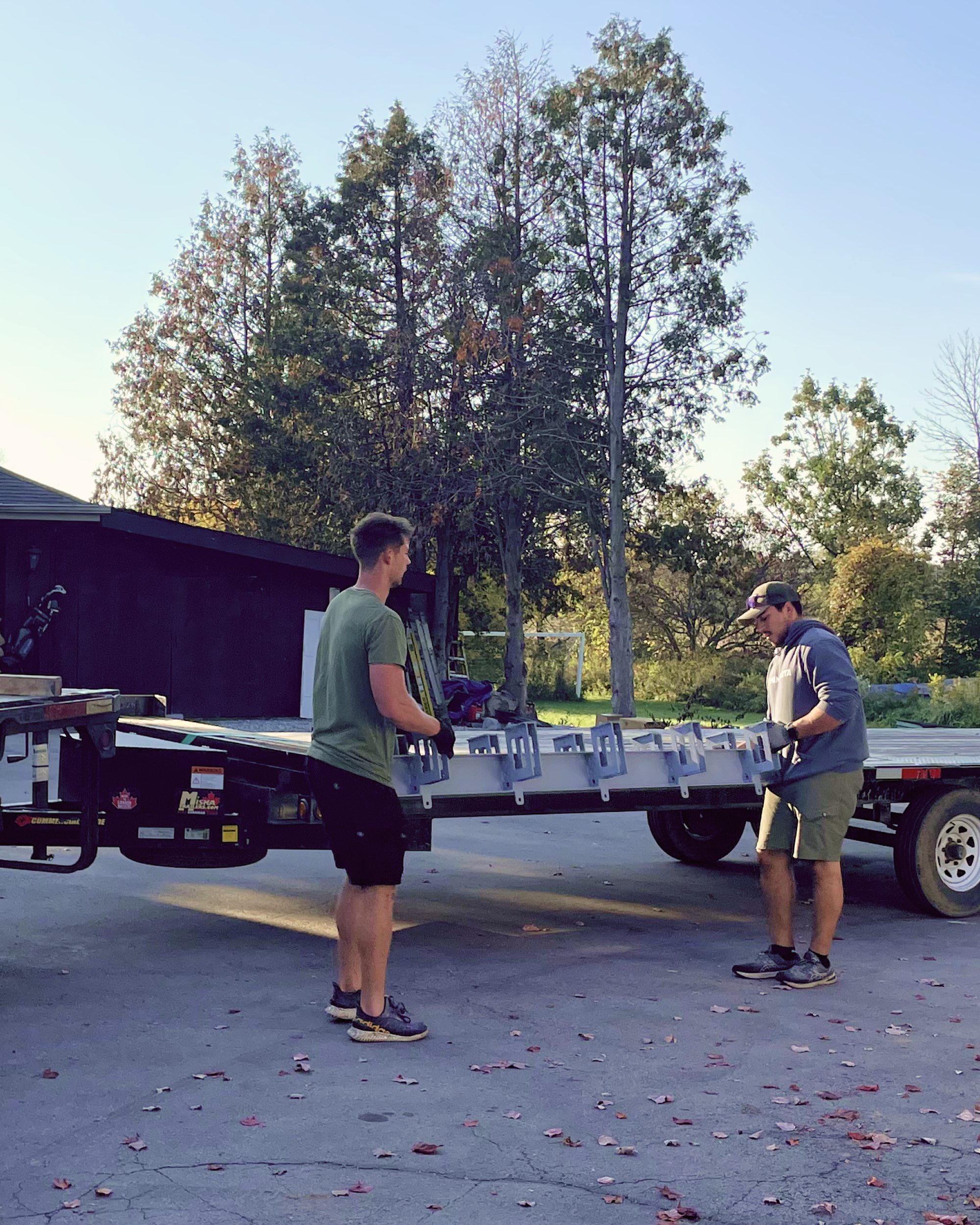
Step 5
Delivery
Your Buildlite DIY Kit will be delivered directly to your site on a flatbed trailer. Offloading the materials is simple—you, along with the help of an additional person can easily offload materials without the need for heavy machinery.
Offloading services are not included in this package.
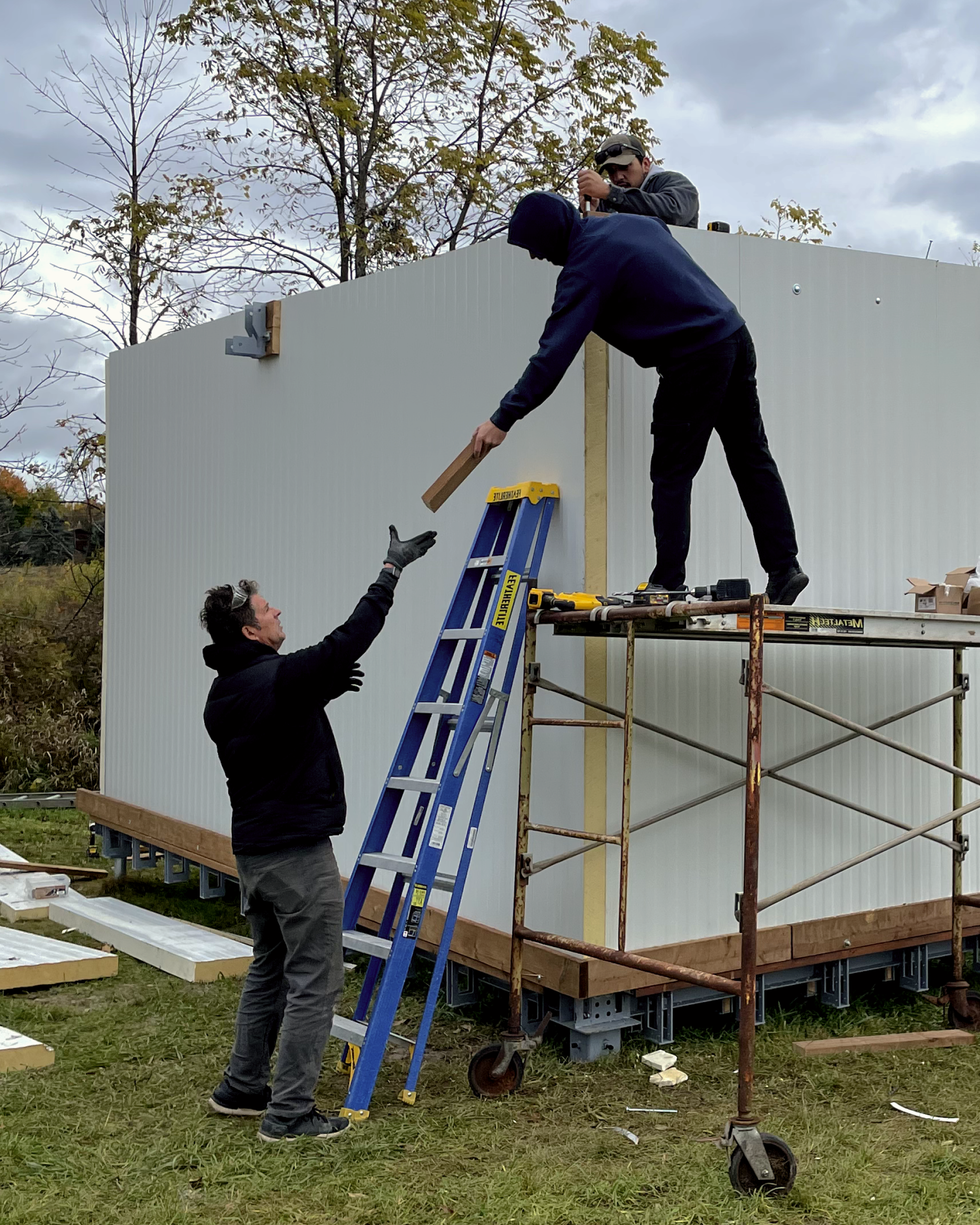
Step 6
DIY assembly
Assemble your unit with ease using our engineered drawings and step-by-step instructions. With the help of 2 or more people, your weather-tight shell can be built in under two weeks.
No construction experience? Consider our Pro-Assembly package for a professional assembly of your unit.
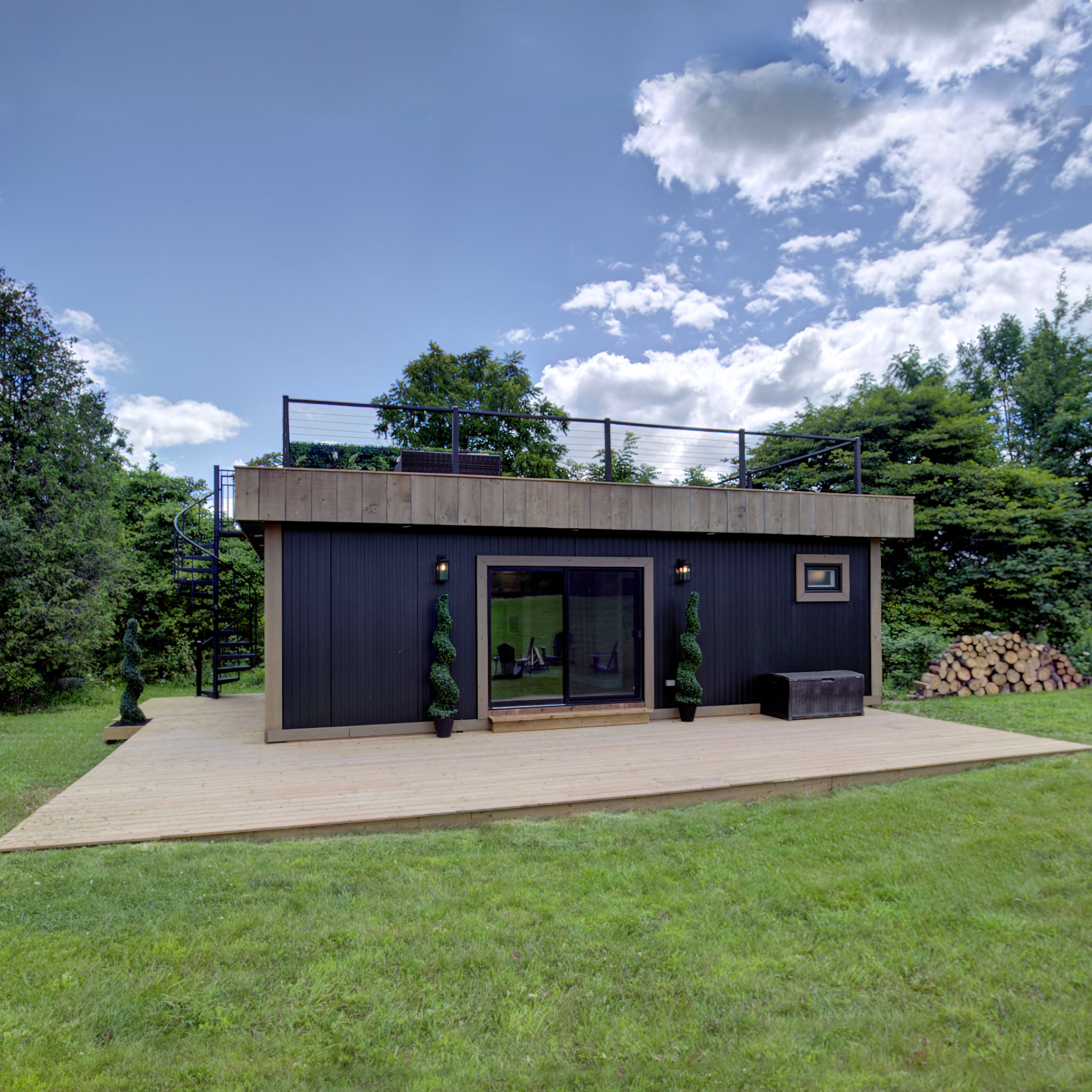
Step 7
Customize & complete
Once assembled, your modular building is ready for you and your contractor to complete. You'll be responsible for customizing the interior layout, installing appliances, adding décor, and finishing the exterior, giving you full control over the final details.

